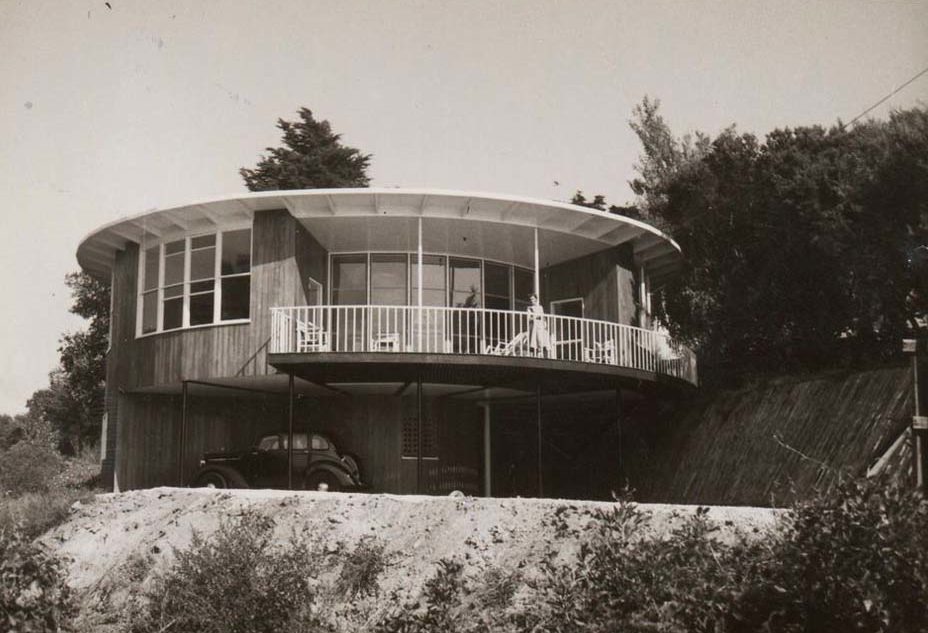
It might be hidden behind a ti-tree fence and foliage but the iconic Frankston roundhouse still stands proudly on the approach to Oliver’s Hill, a testament to a post war era when Frankston was setting the standard for modern home design.
This remarkable home has been a notable landmark for thousands of people as they drove down to the peninsula since it was built in 1953. Representing the border between the city and the holiday destination, it was the sign that meant you were close to the beach.
Built for the Henty family, the building is completely round and an elegant example of the architect Roy Grounds’ emphasis on basic geometric form in building design.
The interior is also informed by the building’s shape, with all pipes and service ducts hidden within wall cavities to maintain the pure circular lines. The house was so highly thought of at the time of its construction that the internationally renowned Bauhaus architect Walter Gropius travelled to Frankston specifically to see it during a lecture tour of Australia in 1954. The people of Frankston, however, had a different opinion on the property.
Glenda Viner, president and historian of the Frankston Historical Society says that there was quite an uproar when the round house was built.
“I remember in Frankston it was the talk of the town even ten years after it had been built,” said Glenda. “When people saw new things they tended to call them an eyesore but it is a very important building and historically significant. I think it stood out on its own for quite a while because at that time the 1950’s was very conservative. The older people who had lived there for a while were probably quite set in their ways and shocked at the building being constructed on Oliver’s Hill.”
Roy Grounds was one of Australia’s most important 20th century architects designing many significant buildings across Australia, including the Victorian Arts Centre (incorporating the National Gallery of Victoria), and the Wrest Point Casino in Hobart, which is essentially an 18-storey version of the round house.
When he designed the property for Mrs A. F. Henty in 1953 he saw nothing strange in building a round house, stating that the conditions called for it. The design for his own Toorak home (Roy Grounds House), built in the same period, was a circle within a square.
“It was built after the war when Frankston was going through lots of change, pulling down the old buildings and modernising the appeal of the bayside town,” said Glenda. “After the war, we needed to modernise because the world had changed and we needed to change with it. Both men and women had been away to the war and they wanted something different. There wasn’t as much around it in those days. Now you don’t really see it when you drive up the hill but then it was a spectacular sight.”
Pat Bentley has lived in Frankston since the 1950’s and remembers the round house as an iconic landmark for the area.
“When I moved here in 1959, the roundhouse was already well established and considered one of the first to start up the system of doing round buildings. The Australian Academy of Science Shine Dome building is actually built on the same system as the round house by the Roy Grounds,” said Pat, who remembers the house before the block was subdivided. “It had a nice garden that swept right down to the boundary. Even though the house is now heritage listed, it was able to be subdivided as they didn’t include the gardens. It does however have a national heritage listing which is the highest classification of heritage listing.”
The Sydney Morning Herald on Jan 28, 1954 described the round house as “A round house set on a hill like a nest”.
Today the roundhouse stands as a testament to the modern vision of Roy Grounds, and if you look closely when you drive down Nepean Highway just as the road starts to ascend Oliver’s Hill, you might get a glimpse of one of Frankston’s most important homes.





